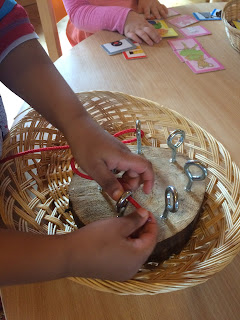I have just realised I haven't posted any pictures of our classroom for quite some time now. And things always change in the classroom. I can't push the walls but I surely can adapt the layout to the needs of the children year after year.
This September, I am opening my doors to a larger number of 2.5 to 3.5 year-old preschoolers. They will form our "caterpillar" group. The "veterans" (over 3 and a half year old and going to primary school next September 2017) will be called the "butterfly" group. I wanted to strike the right balance between the 2 groups and accommodate each of their needs, keeping in line with the Montessori method of education and the Reggio Emilia approach.
2) our writing shelf:
3) our Sensorial area situated right in the centre of the room creating a nice partition with the rest of the classroom:
3) our Sensorial area situated right in the centre of the room creating a nice partition with the rest of the classroom:
5) our Practical Life Exercise shelving unit where I have introduced more activities using wood or tree cuts to increase the learning experiences of the children and appeal to their senses:
 |
| threading exercise |

 |
| Using nuts on bolts |
8) As shown in the picture above, I have created a little area for our circle time and group meeting right behind the sensorial shelf and right beside the reading/library corner. Children bring their chair and place them in a circle around that area.
10) our Construction area is now right beside the Small World table and I used the storage shelf as a partition:
 |
| the back of the sensorial shelf marking the circle time area |
9) our Small World corner is situated on the other side of the reading corner. I am using a round table so the children can access every part of the Farm with ease. The theme here will change during the year. We have a farm at the moment but it could be a zoo in a few weeks or a dinosaur world or a construction site etc.. Variety is the key!
10) our Construction area is now right beside the Small World table and I used the storage shelf as a partition:
Some of you will notice that I am using the Montessori Brown Stair in this area. The brown stairs are supposed to be used as part of the Montessori sensorial equipment. While working with the Brown Stair and grading the prisms from thicker/bigger to thinner/smaller, the children learn to discriminate dimensions visually. And the same goes with the Montessori Pink Tower. But I think that the exercises with the Brown Stair and the Pink Tower can be quite limited and (let's face it in 2016) "boring", if I was to leave them only in the sensorial area. However, once you use them in your construction area, the learning possibilities are limitless and the child becomes his/her own teacher as he/she estimates, guesses, predicts and anticipates where to place each prisms or cubes to create something that comes directly from their imagination, with the help of other materials. The child is still grading but is also creating. As you can see, I am trying to use as many loose parts, open-ended and natural materials as possible to develop the children's imagination. These materials will change throughout the year in order to extend the children's explorations and their thinking. And look, it works! Look at what this two and a half year old little girl decided to create on her own accord!! It followed its own logic, her own logic. She was explaining (with her still limited vocabulary) that she likes big sticks and small sticks.. and then small stones but not big stones.. And it went on and on. I was amazed!!
So, this is it. I forgot to take a picture of our painting/craft area, situated by the entrance door, right opposite the 2 main tables you see on the very first picture I posted. Yet, you got a nice little tour of our classroom this year.
What do you think. Any comment?








































No comments:
Post a Comment
Please leave your comment right here. Thank you :)